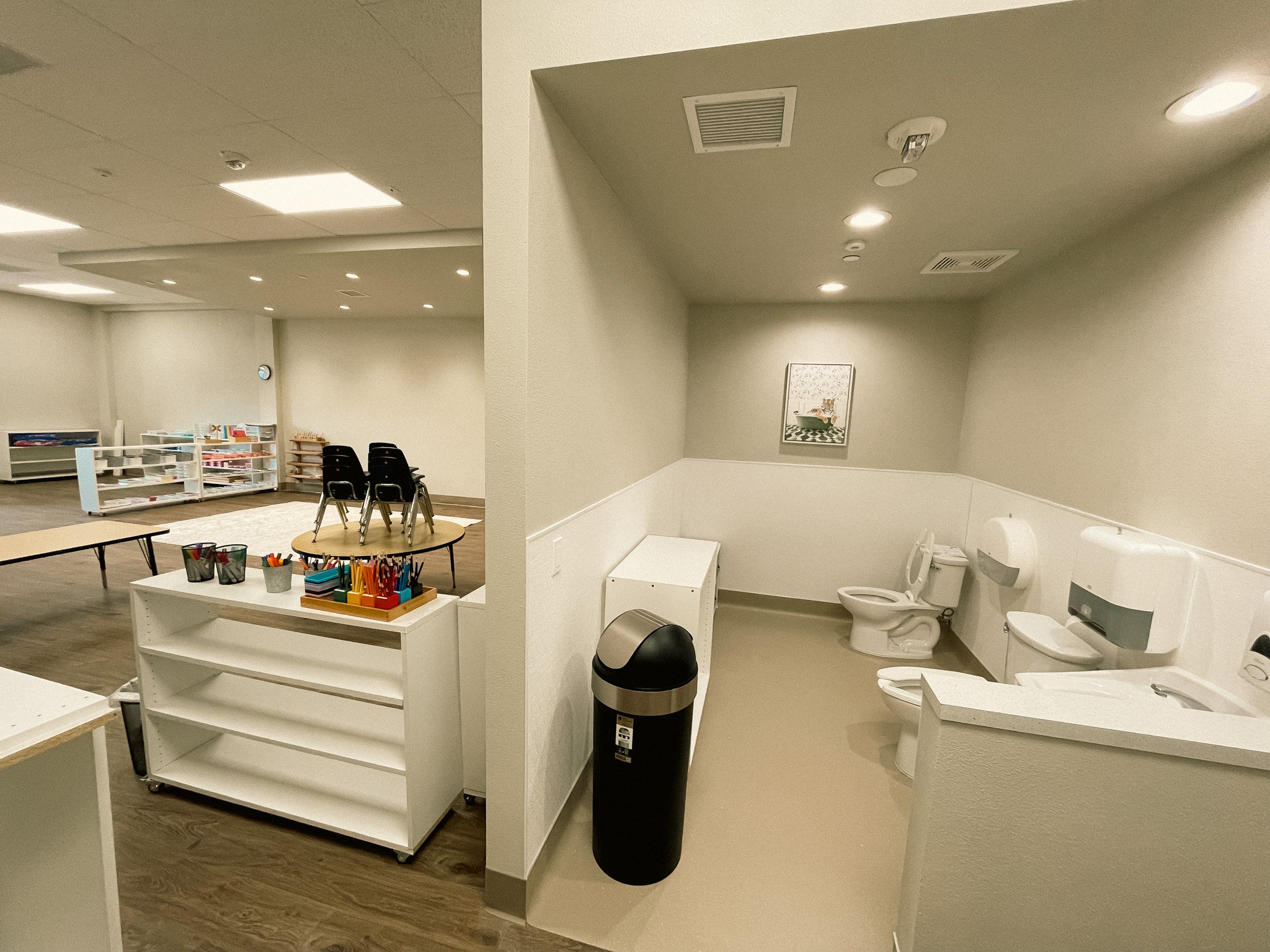Central Montessori Preschool Expansion
Tenant improvement of 3,981 square feet for the expansion of Central Montessori Preschool. The tenant improvement project included the installation of new partition walls, interior doors, custom casework, ceiling systems, lighting fixtures, electrical power, data infrastructure, and interior finishes. New lighting and power were provided to support the updated wall layout. Plumbing work included the installation of new hand sinks and updated toilets to meet current requirements. The mechanical scope of work involved the installation of new ducting to accommodate the revised layout, exhaust systems for the bathrooms, and ventilation for various support spaces.






